Sweet Home 3D. Wow. That is all…
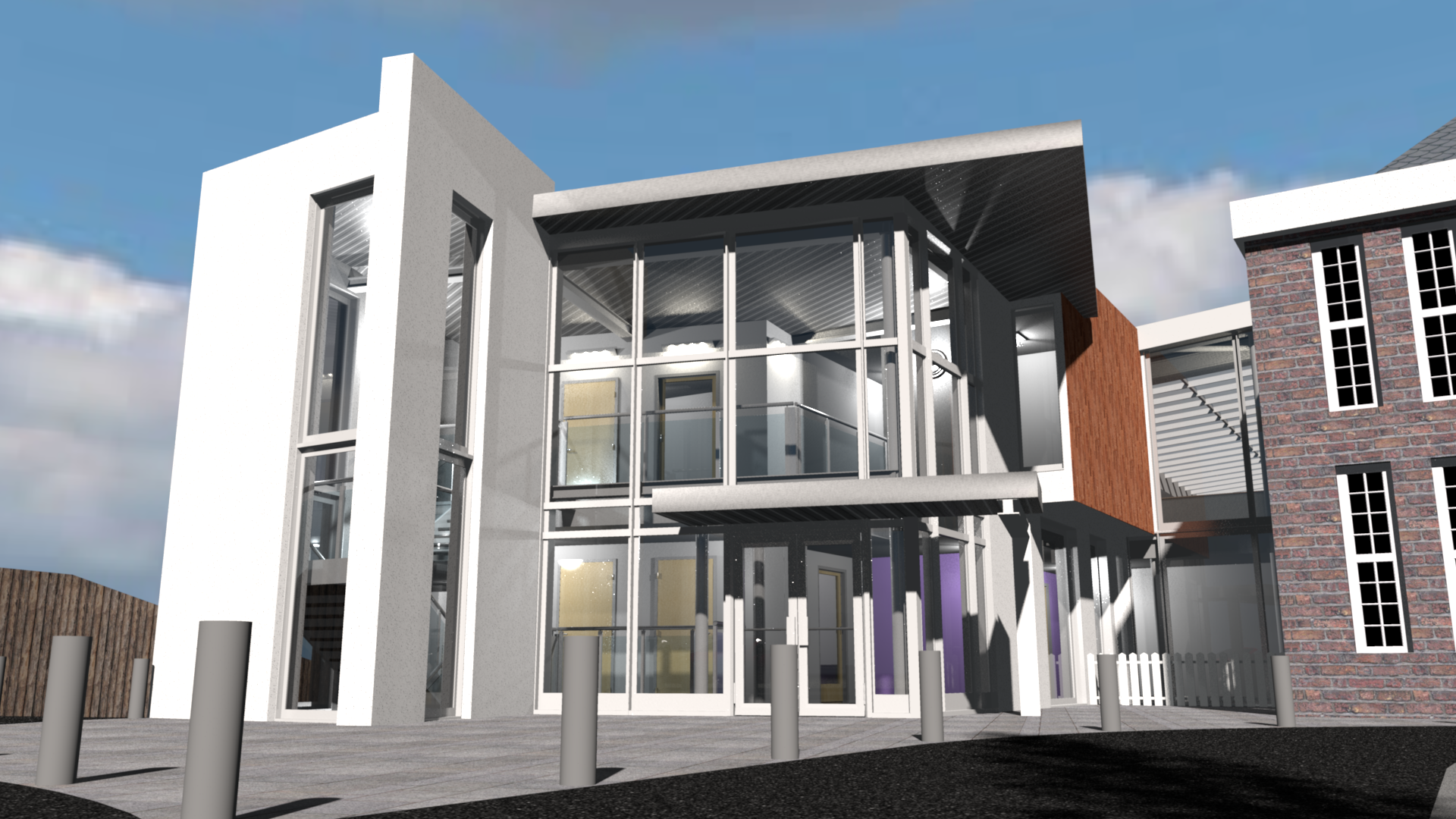
Trying to imaging how blue prints and interior sketches will look like in real life can be challenging. So for those who like to have a preview of what future design ideas may hold, then check out Sweet Home 3D. A free and open source architectural/interior design application (for Windows, GNU\Linux and MAC)! An amazing application developed to enable you to plan, design and decorate buildings/rooms; with a variety of fixtures, furnishings and textures before doing any of it for real. By previewing it all from its inbuilt 3D view port window.
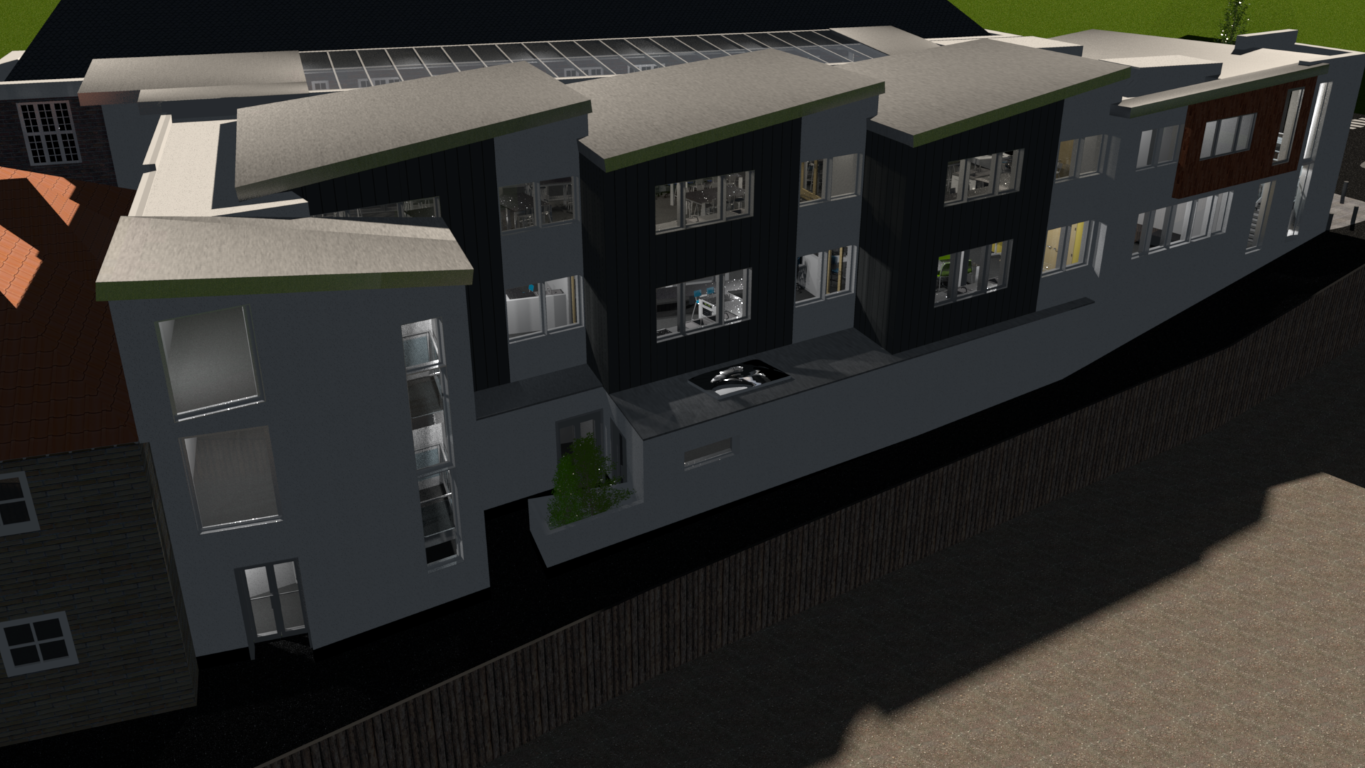
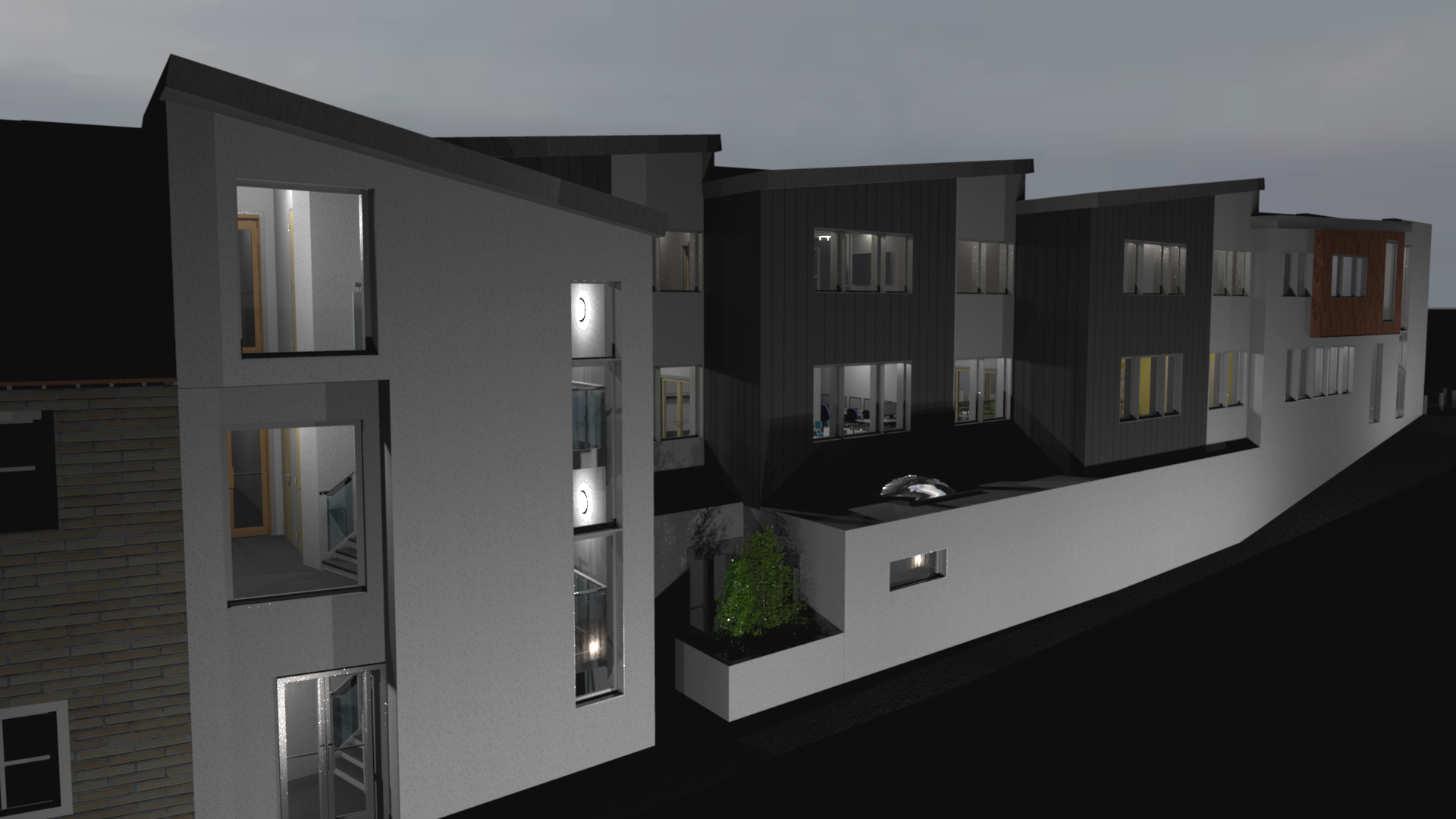
The East Wing… A modern school building extension. Providing a base for Engineering, Technology and Art specialisms. With nine classrooms (over three floors), an atrium (for events), numerous offices and toilets.
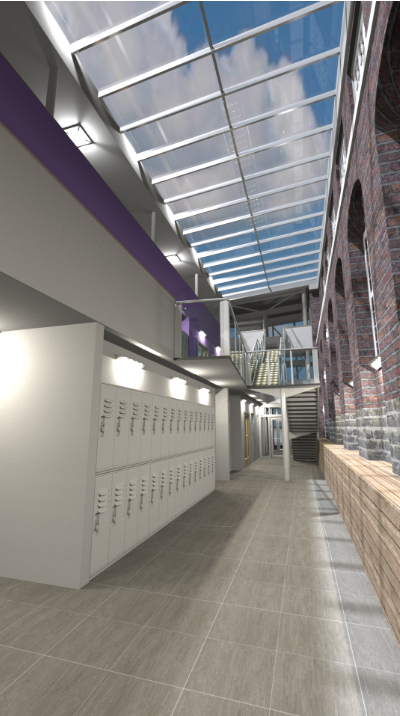
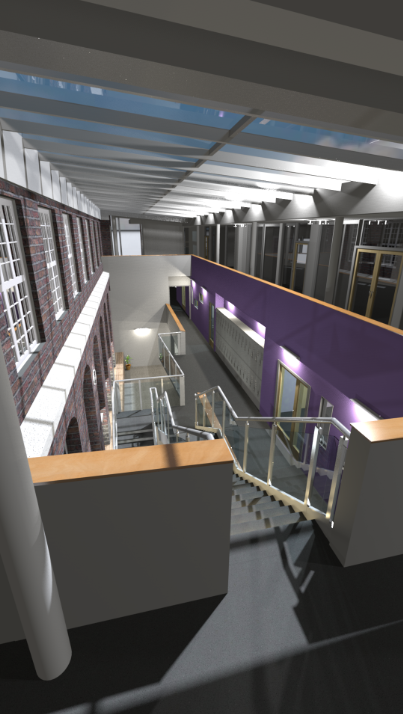
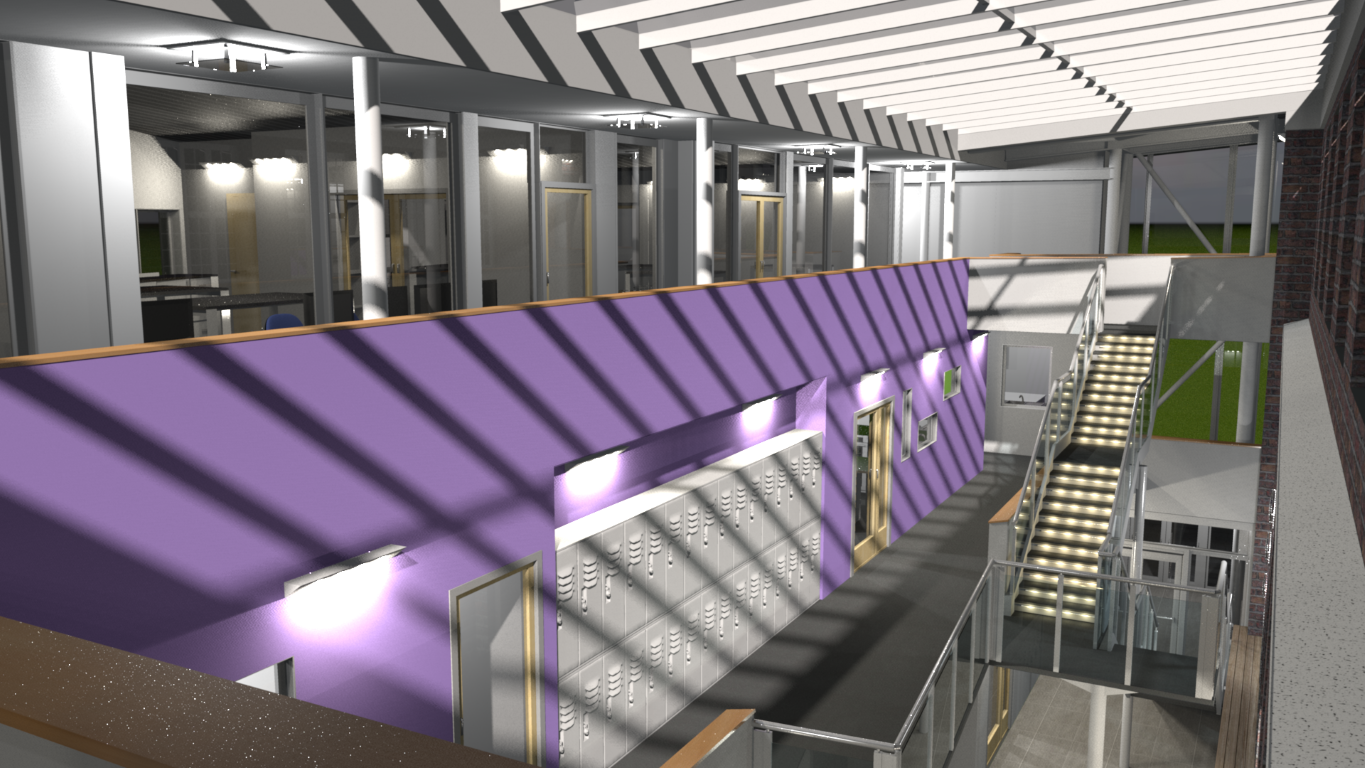
Classrooms are spacious and are installed with the latest state of the art equipment to ensure that the students are well equipped to learn.
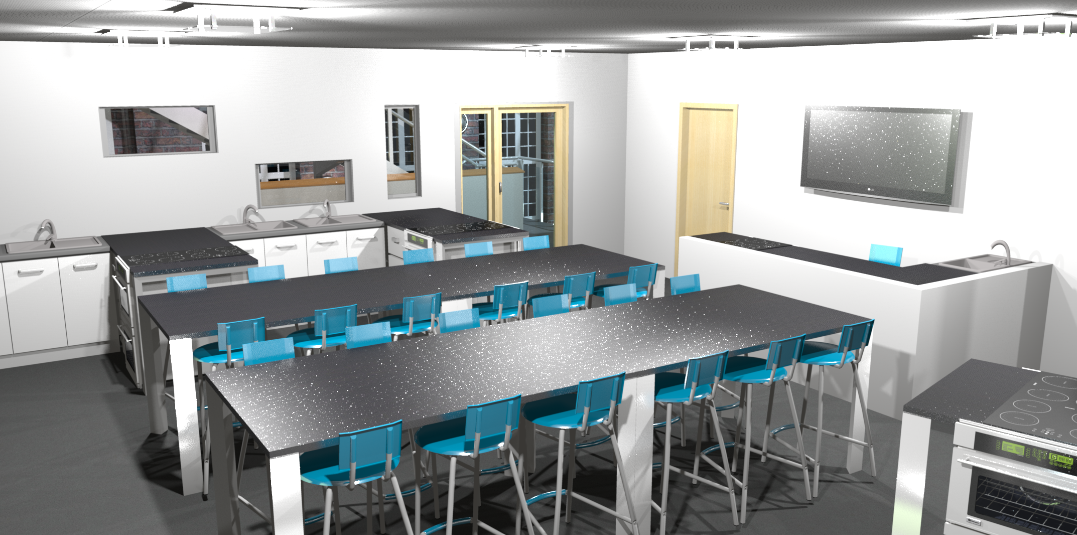
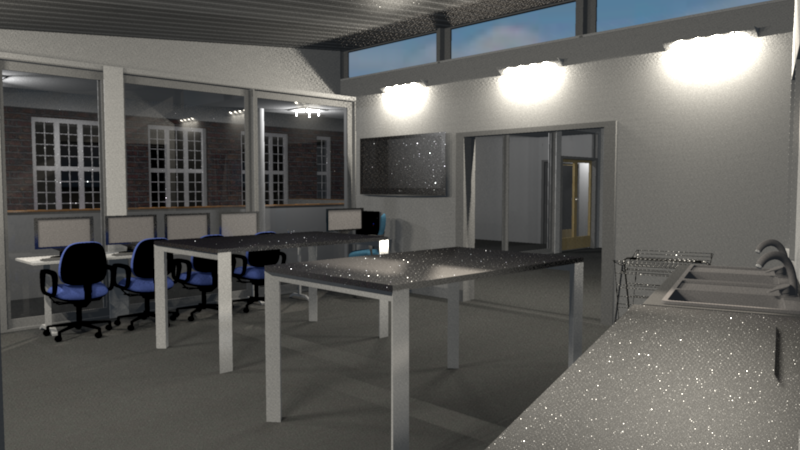
Please note (I). I myself, am not the architect. I have merely used the blueprints to bring it to life in Sweet Home 3D.

Can I download it
There are some photos available for download here at the bottom of the page: https://towios.vivaldi.net/virtual-reality/
Or
A tour on the YouTube site: https://www.youtube.com/watch?v=MagKxLicqTY